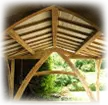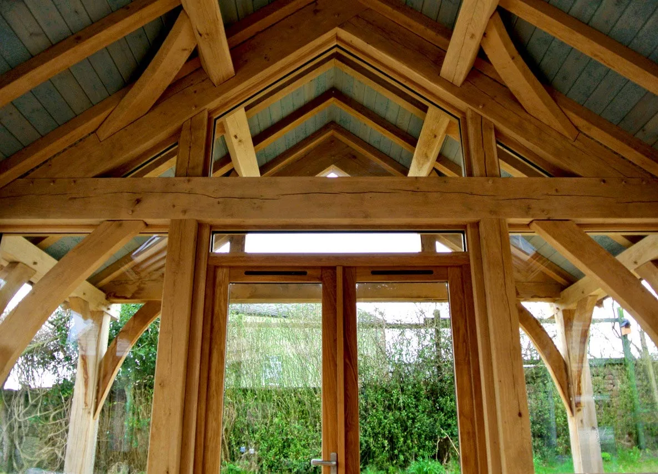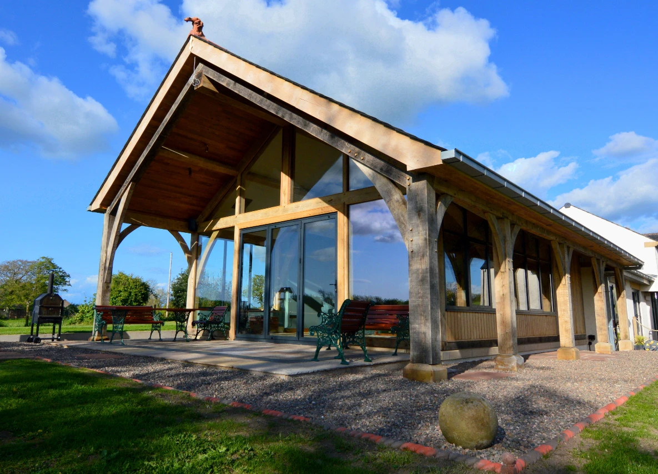
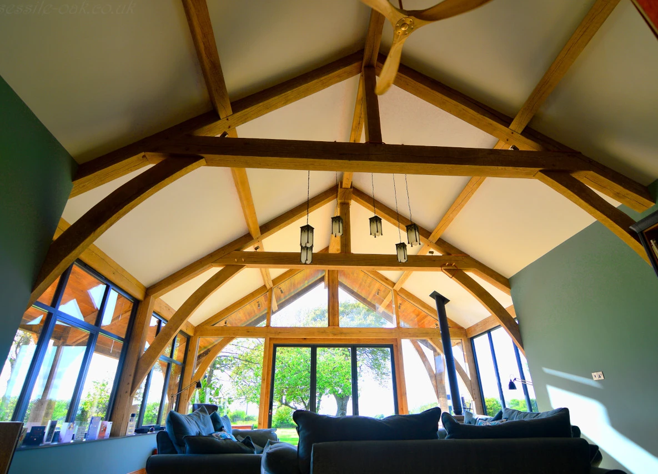
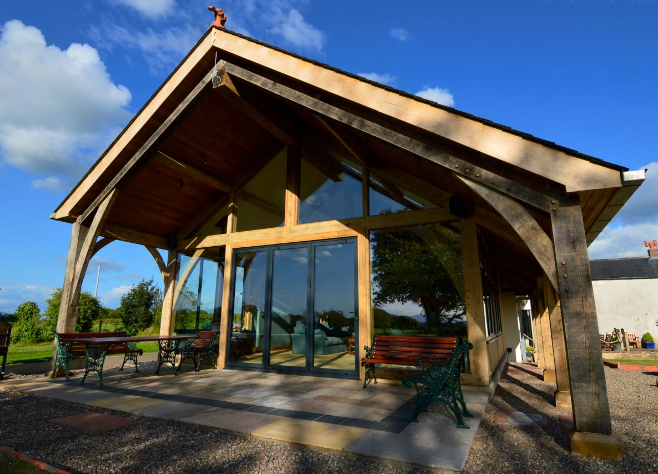
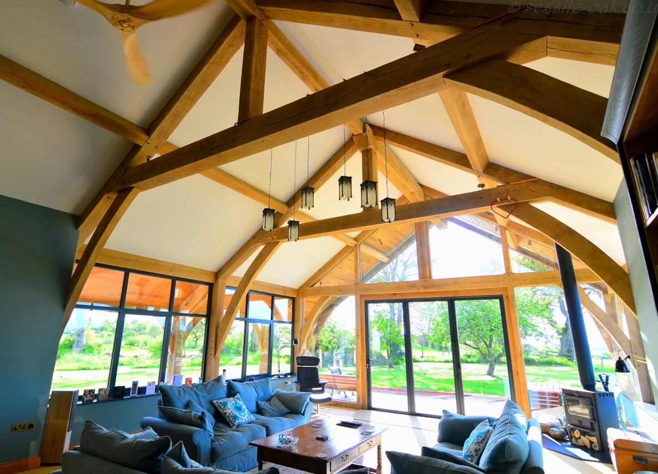
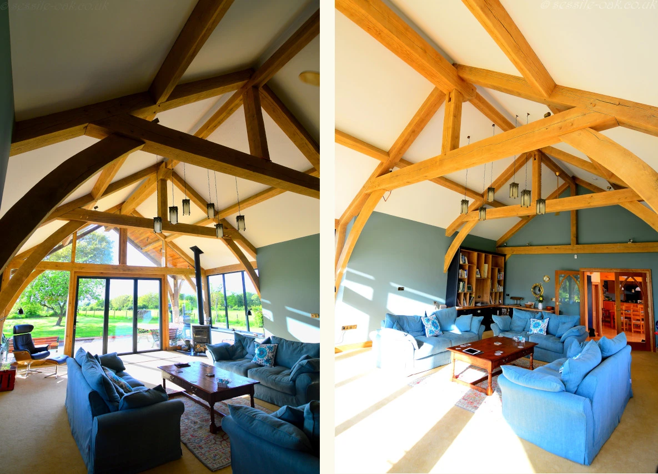
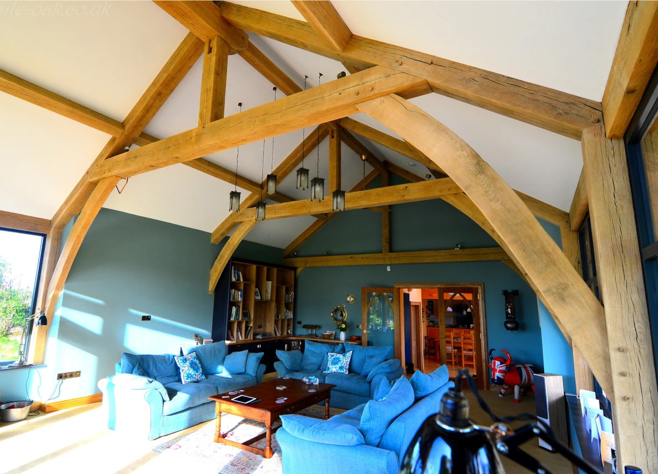
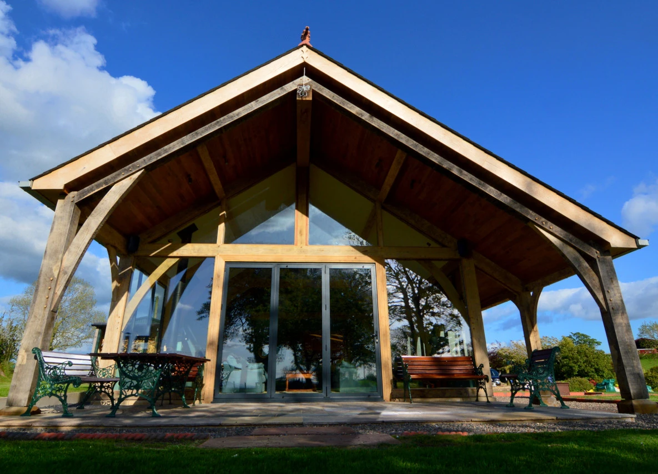
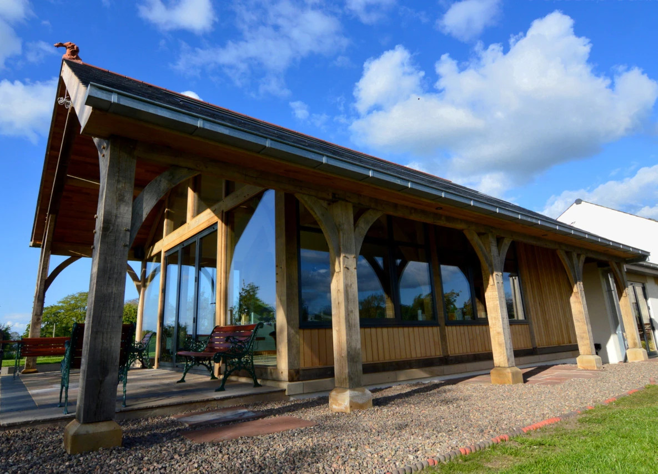

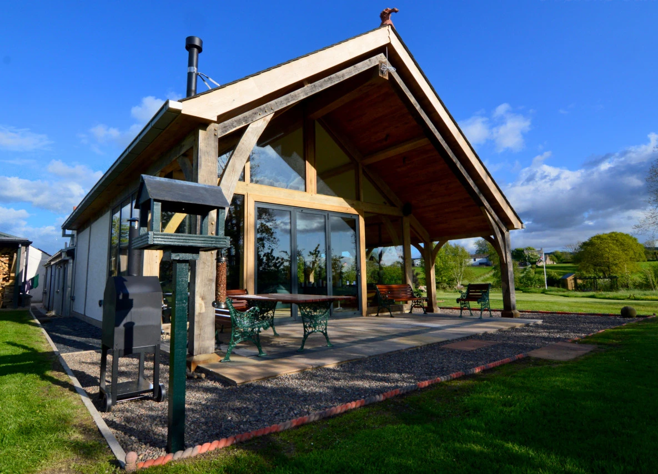
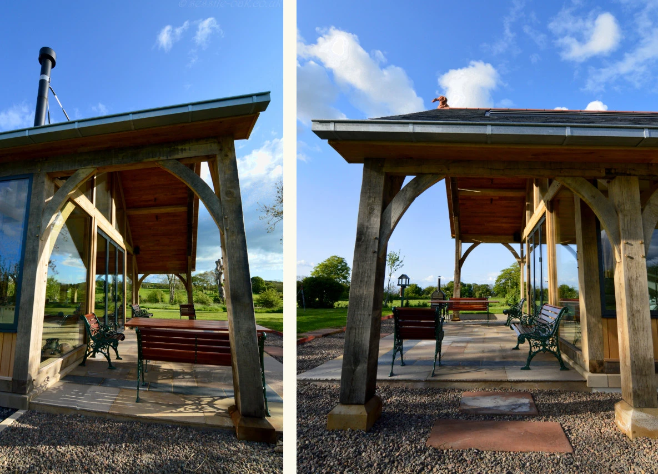
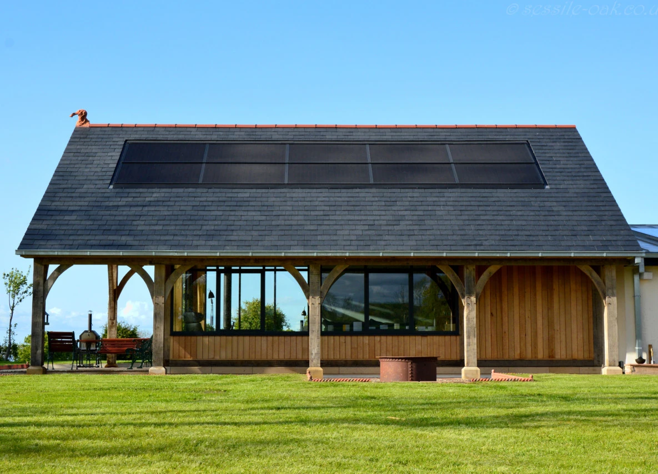




A spacious green oak framed building
Custom designed and built as an obeya hall for the headquarters of a business in the Lake District National Park in Cumbria, this green oak framed structure creates a spacious interior with its collared and sling braced trusses supporting a tall ridge, and provides open views to the expansive gardens and surrounding Lakeland fells through large windows in the gable and sides.
A side galleried walkway extends along the full length of its exterior with a cantilevered gable overhang providing an expansive covered outside seating and barbeque patio area. Measuring 11.5m in length by 8.3m wide, including cantilever and gallery, and 5.3m from floor to internal apex, the structural frame comprises 12.5 tonnes of oak.



