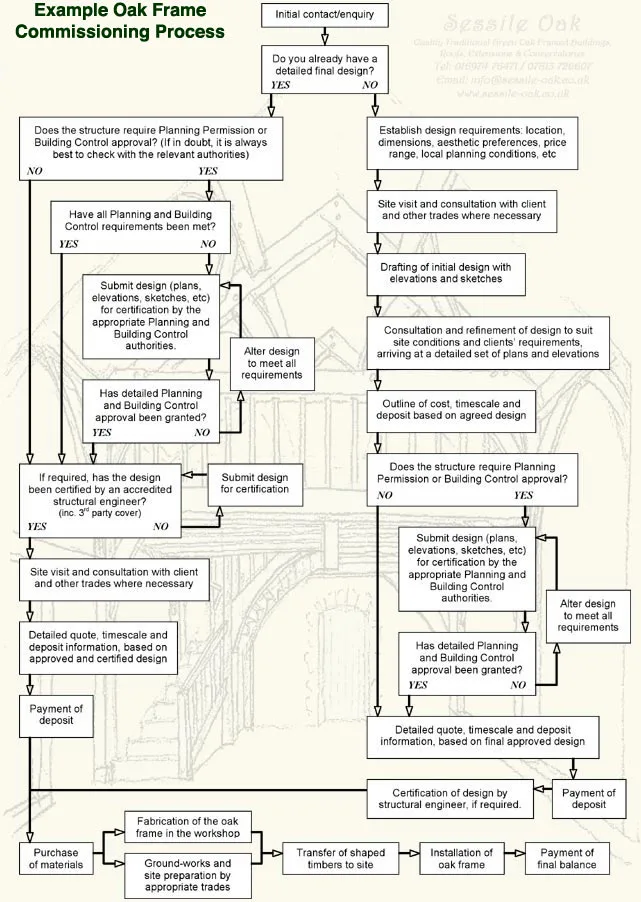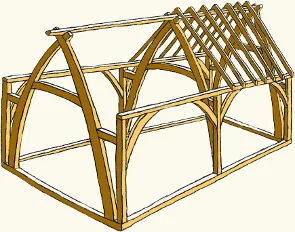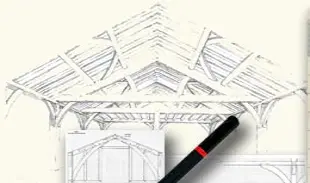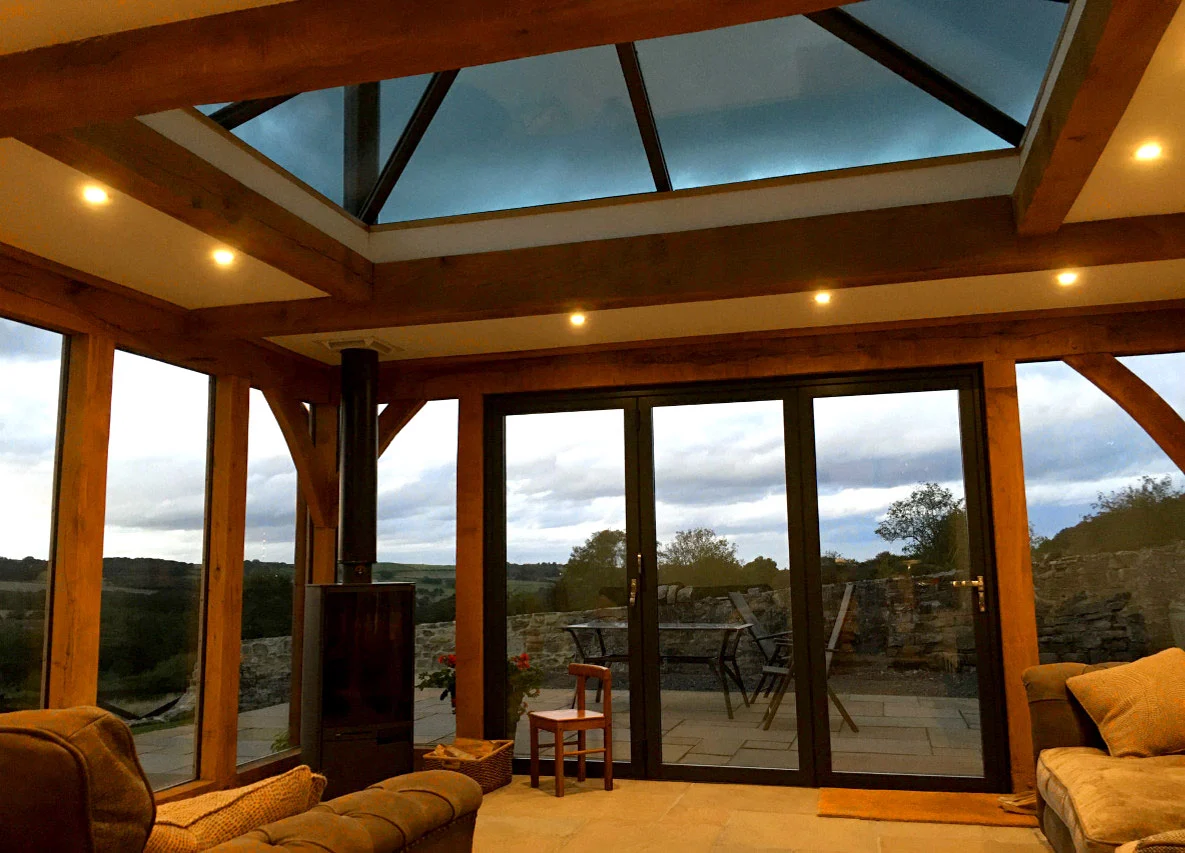Designing, Planning & Commissioning
The main purpose of any oak building design is to create a sound structure and there is a wide variety of frame styles that can be applied to almost any given site or budget. These range from simple post and beam lean-to extensions to complex multi-plane arch and sling braced trussed frames, allowing considerable scope for creativity and visual impact - in other words: the 'WOW!' factor.
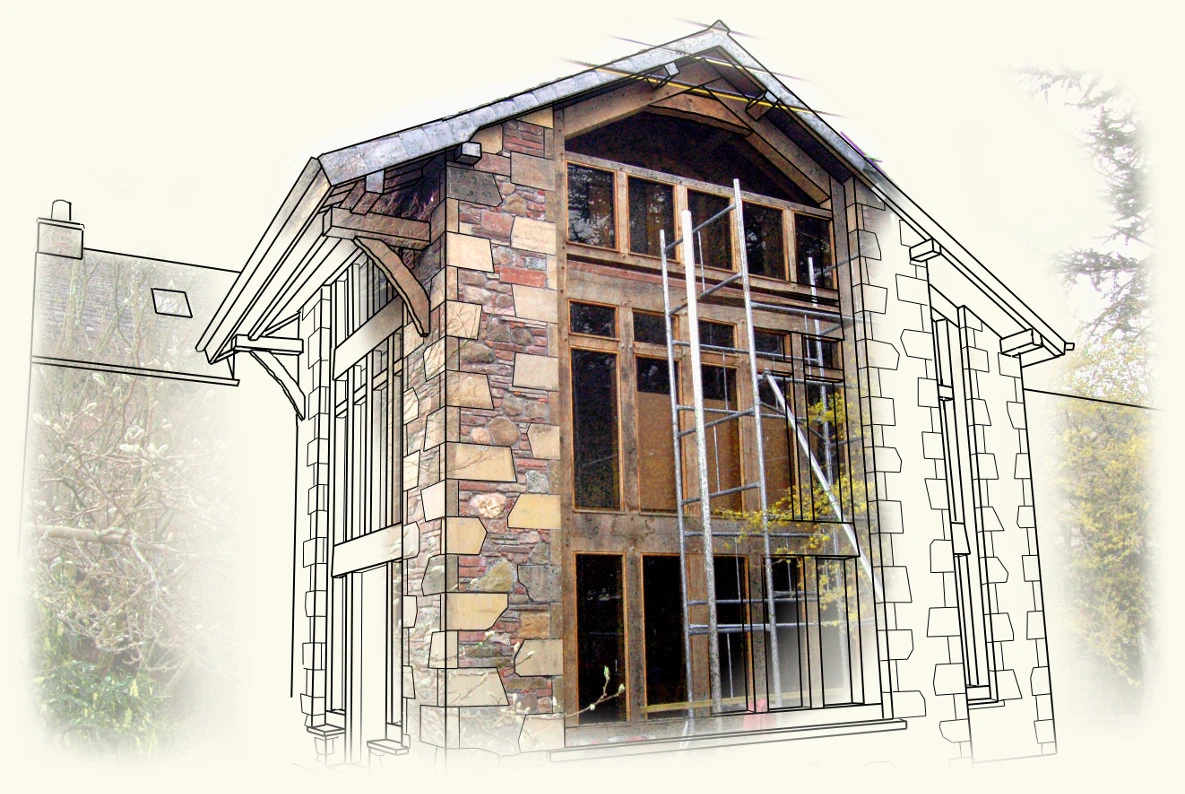
Our process aims to produce a final design that is strong, durable, practical and economic, as well as in keeping with its surroundings and pleasing to the eye.


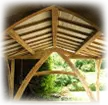

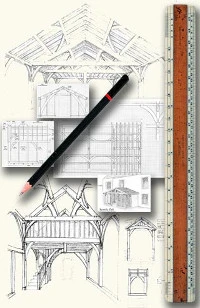
 Project Pricing &
Project Pricing & Project Schedule
Project Schedule